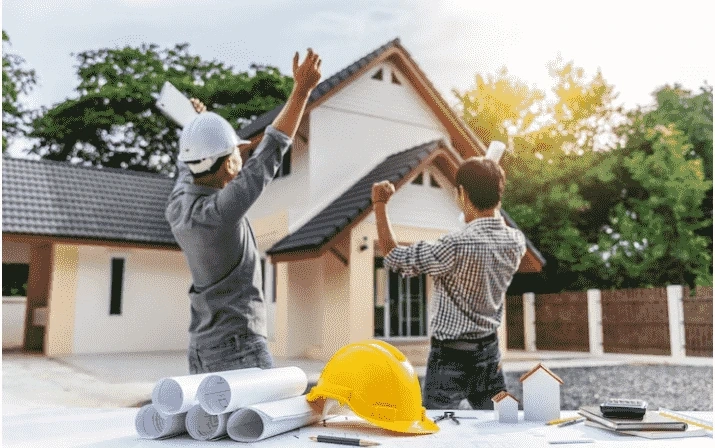Definition
The goal of building design is to translate user needs into a workable set of blueprints.
This article presents a synopsis of a process that, although it varies from project to project and the real \'creative\' component is extremely hard to explain, still tends to follow a sequence of well-established phases.
What has been outlined here is the procedure for a conventionally procured commercial project of a medium scale. The structure of the contractual matrix between the client, designers, and contractors is the primary differentiator between smaller and bigger projects as well as between projects procured through alternative means.
An expanding creative staff
Unlike in the past, when structures followed predictable patterns that could be replicated with little in the way of planning or instruction, modern architecture has become more complicated, necessitating the involvement of specialized designers for all but the simplest of projects.
One designer may initially work on a project today, but as the design progresses and the amount of detail improves, so does the size of the design team. On top of the architect, structural engineer, and services engineer (mechanical and electrical engineers), a commercial or residential construction project may also need the expertise of landscape architects, interior designers, acoustic designers, fire engineers, home builders and so on.
The design team is increasingly bolstered by specialists in areas like as health and safety, cost and schedule analysis, program planning, sustainability, accessibility, project management, and so on.



