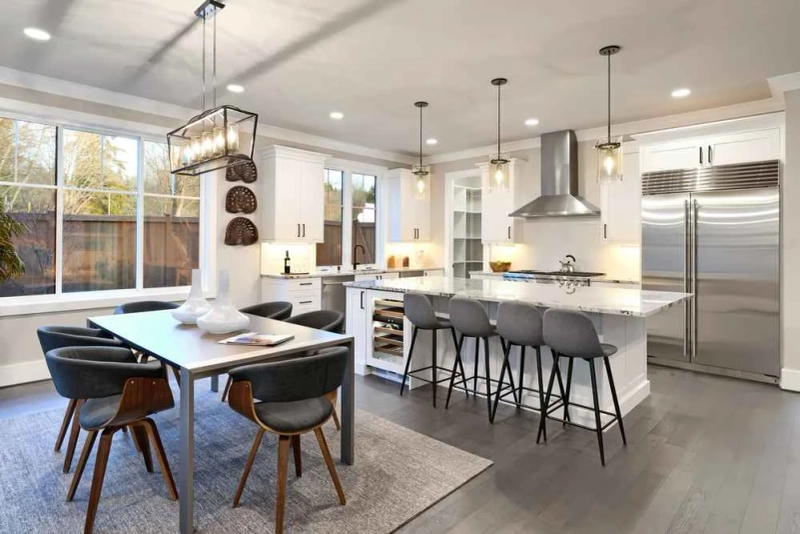Open-concept kitchen designs have become a popular trend in modern homes, offering a seamless flow between the kitchen and living areas. This design approach breaks down the barriers that traditionally separate the kitchen from other parts of the home, creating a unified and spacious environment. Let\'s explore how open-concept kitchens can transform your living space, the benefits they offer, and tips for creating a harmonious design.
1. The Appeal of Open-Concept Kitchen Designs
Open-concept kitchens appeal to homeowners for several reasons. They create a spacious, airy feel by eliminating walls and allowing for a continuous flow of space. This design makes homes feel larger and more inviting, which is especially beneficial for smaller houses or apartments. Additionally, open-concept kitchens enhance social interactions, allowing family members and guests to mingle freely without being confined to separate rooms.
2. Enhancing Natural Light and Ventilation
One of the primary benefits of an open-concept kitchen is the increased natural light and improved ventilation. With fewer walls obstructing windows, light can flow freely throughout the space, making the entire area brighter and more welcoming. Good ventilation is also crucial in a kitchen, and an open layout allows for better air circulation, reducing the buildup of cooking odors and keeping the space fresh.
3. Creating a Multi-Functional Space
An open-concept kitchen serves as a multi-functional space, combining cooking, dining, and living areas into one cohesive unit. This design is perfect for families who enjoy spending time together, as it allows for cooking, homework, and relaxation to happen simultaneously. The flexibility of an open layout makes it easy to accommodate various activities, from casual meals to entertaining guests.
4. Designing a Seamless Transition
To create a seamless transition between the kitchen and living areas, it\'s essential to use cohesive design elements. Start with a consistent color palette that flows naturally from one area to the next. Consider using similar materials for flooring, countertops, and cabinetry to unify the space. Strategic use of furniture and decor can also help delineate different areas while maintaining a harmonious overall look.
5. Maximizing Storage Solutions
In an open-concept kitchen, effective storage solutions are vital to maintaining a clutter-free environment. Incorporate ample cabinetry, shelves, and pantry space to keep kitchen essentials organized and out of sight. Kitchen islands with built-in storage are also a practical addition, providing both extra counter space and hidden storage. Utilizing vertical space with tall cabinets or open shelves can further enhance storage capacity.
6. Incorporating Functional Zones
While an open-concept design emphasizes fluidity, it\'s still essential to establish functional zones within the space. Designate specific areas for cooking, dining, and relaxation to ensure the kitchen remains efficient and practical. For example, position the cooking area near the dining table or breakfast bar for easy serving, and create a comfortable seating arrangement in the living area for socializing.
7. Choosing the Right Furniture and Appliances
Selecting the right furniture and appliances is crucial for an open-concept kitchen. Opt for furniture that complements the overall design and provides comfort and functionality. Choose appliances that are both efficient and aesthetically pleasing, as they will be visible from the living area. Built-in or integrated appliances can help maintain a streamlined look, reducing visual clutter.
8. Embracing Modern Technology
Modern technology can enhance the functionality and convenience of an open-concept kitchen. Smart appliances, such as refrigerators with touch screens or voice-activated assistants, make cooking and entertaining more efficient. Consider incorporating a smart home system to control lighting, temperature, and entertainment from a single device, creating a seamless and high-tech living space.
9. Maintaining a Balance of Privacy
While open-concept kitchens promote connectivity, it\'s also essential to maintain a balance of privacy. Use creative solutions like sliding doors, curtains, or movable partitions to provide separation when needed. This flexibility allows for the open layout to adapt to different occasions, offering both openness and privacy as required.
10. Personalizing Your Open-Concept Kitchen
Finally, personalize your open-concept kitchen to reflect your style and preferences. Add unique touches such as artwork, plants, or decorative items that showcase your personality. Incorporate elements that make the space feel warm and inviting, creating a kitchen and living area that truly feels like home.
Conclusion
Open-concept kitchen designs offer numerous benefits, from enhanced natural light and ventilation to increased social interaction and functionality. By thoughtfully planning and incorporating cohesive design elements, you can create a seamless flow between the kitchen and living areas. Embrace the open-concept trend to transform your home into a spacious, inviting, and multi-functional living space that suits your lifestyle.
At Quality Design and Construction, we have accumulated years of experience, showcasing an extensive catalog of various kitchens Before and After transformations. Additionally, choosing us as your contractor provides you with a team of experts who offer guidance and support at every stage of your project.



