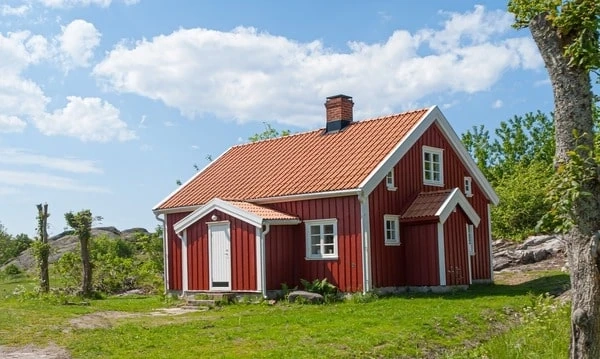When a reason arises to have a close family member move in, it may seem like there isn\'t enough room for this to be a long-term arrangement. If enough land is available, the property owners might decide to have an accessory dwelling unit (ADU) constructed. This can be an ideal option for people with at least a double lot or rural acreage. A small Barndominium, also known as a post-frame or pole building, is an affordable solution.
About Accessory Dwelling Units
Accessory dwelling units are commonly referred to as granny flats and mother-in-law apartments. The name reflects a common use for these dwellings, which is to have one\'s mother move onto the same property as one of the adult children. She has her own space, often in the form of an apartment attached to the house or in a finished basement. A small Barndo has the advantage of being totally separate from the main house, thus creating more privacy.
Size Considerations
People commonly think of a Pole Barn Home as being large, but they can be constructed in virtually any size suitable for a residence. The size is generally specified in feet by feet instead of square footage, but it\'s easy to find the equivalent square footage online. An ADU might be 40 ft. x 75 ft., for example, translating to 1,200 sq. ft. That\'s enough for one or two bedrooms, a kitchen with a dining area, a living room, and a full bath. A utility room would house the furnace and water heater and perhaps a stackable washer and dryer.
Foundation Options
A Barndominium typically is built on a slab foundation, but these structures also can be over a basement. The added expense might seem pointless for an ADU unless there is a need for extra storage space or the property owners want the utility room downstairs. A basement utility room allows for another bedroom upstairs or more general living space.
Choosing a Floor Plan
This is a chance for everyone to participate in choosing a floor plan or designing one. The property owners may want the future resident to offer opinions on her preferred floor plan style, especially if they expect to continue this arrangement for many years. A traditional ranch home has the living room and kitchen side by side, partially separated by a wall, and the bedrooms at one end. However, pole barn homes have great flexibility in design options.



