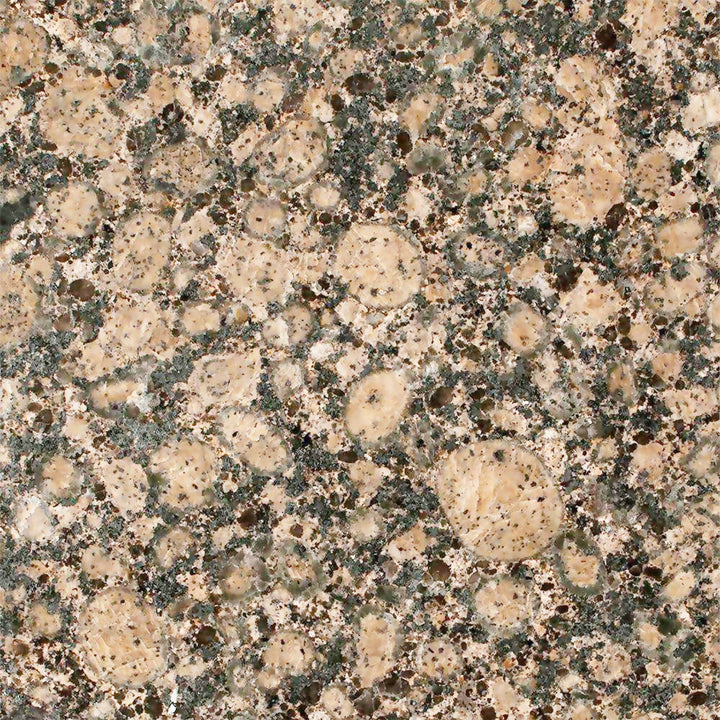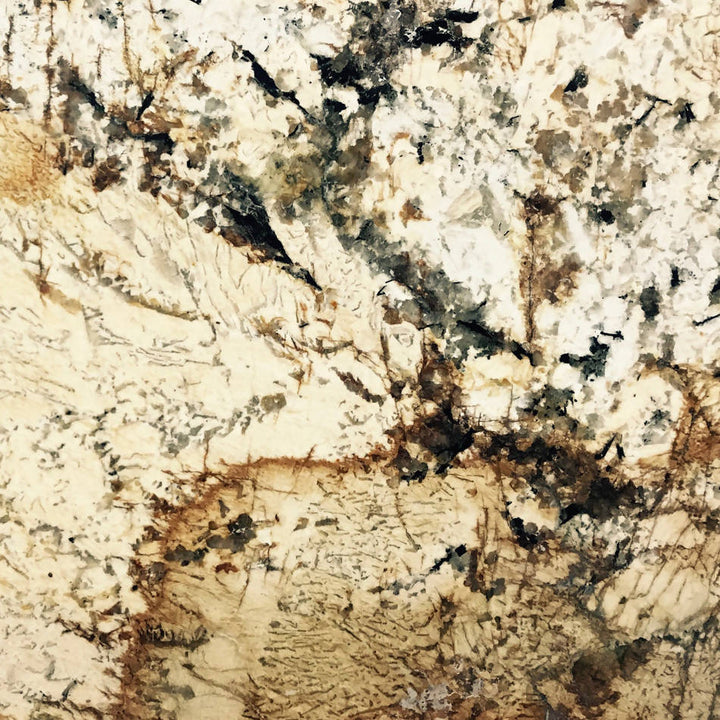Dream kitchen

Dream Kitchen Ideas; Make Yours Into Reality
KITCHEN
7 minute read
Plan for Your Dream kitchen:
Examine Your Existing Kitchen
For Dream Kitchen, First go through your current kitchen and assess how much storage you have and whether you’ll need more in your new kitchen. Make a list of what you like and dislike about your current kitchen. Similarly, if you have unused cupboards or shelves, you may want to reduce their number in your new design.
Get Motivated
One of the most difficult yet exciting aspects of the process is figuring out how to get inspired for the finished look of your kitchen.
Begin with a new board and pin kitchens in the colors you like, then add other furniture, accessories, and lighting. Buy some interior design magazines and cut out anything that inspires you if you prefer something more tangible.
Plan Your Appliances
If you’re doing a complete remodel, you’ll need a rough idea of where you’re going to put your appliances so that the gas, water, and electricity can be moved as needed. Using existing plumbing, gas, or electrical supplies is a more cost-effective option, but it isn’t always possible if you want to reconfigure the layout. Consider where your appliances will work best in the room for ease of use; you don’t want your dishwasher on one side of the room and your cutlery and crockery on the other.
Be Cost-Effective
When looking through brochures and visiting showrooms, it’s easy to get carried away. Extra gadgets and technology for your new kitchen are great, but first get the fundamentals right, and then, if you have money left over, get cracking!
It is recommended that you choose the best worktops that you can afford because they are the most durable component of your kitchen. Additionally, high quality units will stand up well to wear and tear, so choosing wisely now will save you money in the long run.
Lasting Details
After you’ve installed your kitchen and found a place for everything in your new cabinets, you’ll need to add some finishing touches to personalise and bring it to life. Adding soft furnishings and displaying your favourite items and photos on open shelving will make the space feel comfortable and homey.
COSMIC BLACK QUARTZ
|
SMOKE GREY QUARTZ
|
MISTY CONCRETE QUARTZ
|
How to Create Your Dream Kitchen
There are numerous factors to consider whether you are planning a complete kitchen remodel or simply giving your room a facelift. There are numerous ways to design your kitchen in a way that is both functional and reflects your style, from flooring and cabinets to lighting and colour schemes.
Flooring in the Kitchen
Your kitchen floors will be subjected to a great deal of wear and tear, so choose a material that is both durable and attractive. There are numerous options to suit every budget and style, ranging from laminate and hardwood to stone and tile, each with their own set of advantages and disadvantages.
If you have an open-concept kitchen and living space, you’ll need to think about how you’ll transition your flooring to meet the needs of different areas. Rather than viewing this as a challenge, consider it an opportunity to be creative and experiment with your flooring!
Kitchen Floor Tiles
Tiles are a versatile material in kitchens that can be used for functional or decorative purposes on floors and walls. Tiles have evolved significantly in recent years, with more imaginative patterns and colours joining the traditional natural and stone-imitated tiles.
Kitchen Lighting
Lighting is important in the kitchen; undervalue it at your peril! To brightly illuminate your food prep areas, you’ll most likely need a combination of ‘task lighting’ and more gentle mood lighting’ for eating and entertaining.
You can choose your lighting style after you’ve decided on the purpose and placement of your lighting. Pendants and chandeliers make a bold statement, whereas recessed spotlights or track lighting are more subtle.
Color Schemes for Kitchens
When redesigning your dream kitchen, your colour scheme should be one of your first considerations, as it will influence many of your other decisions. Many people prefer light, neutral colours such as white, cream, and grey because they provide a simple base to match other colours and can help to make smaller kitchens appear more spacious. However, darker or bolder colours can also work well in kitchens; the most important thing to remember is to begin by considering the size and shape of your kitchen, as well as the arrangement of your top and bottom cupboard units, to determine what colours might work best in your space.
LIGHT EMPERADOR / BRECHA ROSADA MARBLE
|
MONT BLANC PORCELAIN
|
BALTIC BROWN GRANITE
|
Dream Kitchen Layout:
Ideas for a Small Kitchen
While having a small kitchen does not preclude you from having your dream space, you will need to be more strategic in your design and decor choices. A white or cream-based colour scheme is a good place to start because lighter colours brighten and open up small spaces. Glossy, light-reflecting materials have a similar effect, so keep this in mind when selecting worktops.
Consider how you can arrange your units and cupboards to maximise work and storage space without blocking light from the windows or limiting walkways when planning your layout.
Ideas for a Narrow Kitchen
Many of the same issues arise in a narrow kitchen as they do in a small kitchen. The most common challenge in a narrow kitchen is determining how to keep the space feeling light, as natural light from a window often does not reach the entire length of the kitchen, resulting in dark or gloomy corners.
A galley layout is typically the best option for a long, narrow kitchen, as it limits cabinetry to only base units, making the space feel open and airy. If you require additional storage higher up, neat open shelves are a better option that can be accessorised to double as a feature wall as well as useful storage space!
NAPLES BLUE / RIVER BLUE MARBLE
|
CAPPUCCINO GRANITE
|
AZUL BHIA GRANITE
|
Kitchen Extensions
If your current kitchen layout isn’t working for you, you can always expand it. A kitchen extension is a big project, but it has huge payoffs if done correctly. With more room, you can create the kitchen layout of your dreams and even add additional living or dining areas. When organising your extension, the layout is critical so that you can take advantage of natural light sources, efficiently arrange your zones, and decorate nicely with nods to your home’s original features. Our planning guide can assist you in getting a head start on your extension.
VOLCANO CLOUD OBSIDIANA
|
SOLARIUS GRANITE
|
UBA TUBA GRANITE / VERDE
|
Breakfast Bar for Your Dream Kitchen
A breakfast bar is a great small kitchen alternative if you don’t have enough space for an island. Breakfast bars are extremely versatile because they can be added in a variety of ways, such as on the outside of a u-shaped kitchen counter, as a small ledge attached to a wall or existing unit, or as an elegant floating peninsula. A breakfast bar can be nicely styled by using a different counter material to distinguish it from the rest of your worktops, a feature light overhead, or some brightly coloured stools.
Send Your Inquiry Here and Get a Free Quote.
0
0
0
0
0
0
0
0
0
0
0
0
0
0
0
0
0
0
















