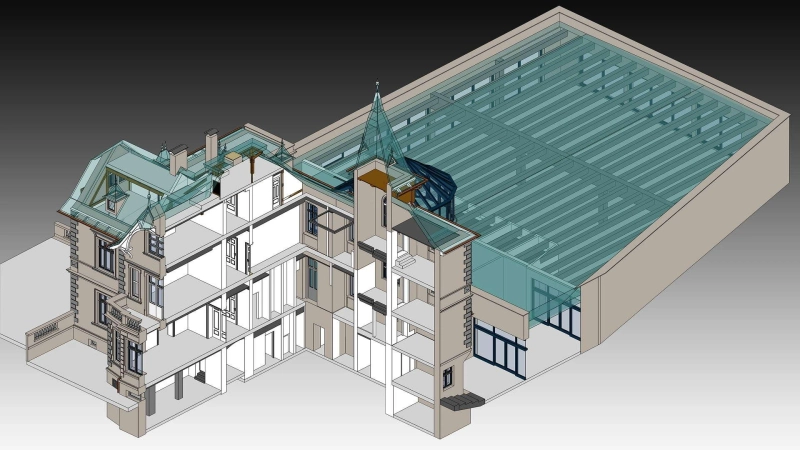The building construction industry is going more digital by the day, and Building Information Modeling (BIM) is right in the center of it. But in BIM processes, not everyone makes models in the same manner. Some are rough sketches for conceptual purposes, while others are information-heavy to the last bolts and fittings.
In the effort to make these differences standard the term Level of Detail (LOD) was created. The BIM level of detail should be mastered by the architects, engineers, contractors, and facility managers who require an accurate and reliable information during the project cycle.
What Is BIM Level of Detail?
BIM level of detail is a reference to the level of accuracy and data in a BIM model at a particular stage in the project. It defines the amount of detail available and how trustworthy that information can be used in making decisions.
For instance, an early design model can represent the massing of a building alone, whereas a construction model can represent dimensions, material, and performance information. By developing standards around BIM levels of detail, project teams are able to guarantee that the appropriate information is utilized by all parties at the proper time.
Why BIM Levels of Detail Are Important
Lack of standardized BIM LOD levels means that projects stand a chance of getting muddled and misrepresented. The stakeholders will have no way of knowing whether a model is a draft or ready for construction. This could result in expensive errors, delays, and conflicts.
With standardized BIM LOD levels, teams are able to:
Sync expectations among disciplines.
Enhance designers', contractors', and owners' collaboration.
Accomplish correct cost estimation and scheduling.
Facilitate facility management at completion.
Crisp levels of detail make BIM an adequate basis for the project's whole life cycle.

The Common BIM LOD Levels
Terminology varies, but most models have a set of BIM LOD levels that increase in detail as work is carried out. Typical phases are:
LOD 100 (Conceptual) – A massing model of rough shape, area, and orientation.
LOD 200 (Approximate Geometry) – Schematized systems, layouts, and rough quantities.
LOD 300 (Precise Geometry) – A geometric expression of precise measurements, appropriate for coordination.
LOD 350 (Construction Documentation) – Contains relationships and interfaces among building components.
LOD 400 (Fabrication & Assembly) – Highly precise details for assembly and fit-out.
LOD 500 (As-Built) – A model that represents the constructed project in its true built condition.
These BIM levels of detail inform project stakeholders precisely what information totally can be relied upon at every phase.
Practical Uses of BIM LOD Levels
BIM levels are used in a systematic way, which is helpful for all the construction and facility operation domains:
Design – Designers can convey design intent without cluttering the model with information not required.
Construction – Contractors use more advanced LOD models to clash check, schedule, and estimate.
Fabrication – Fabricators obtain precise components from LOD 400 data.
Operation – Facility managers utilize LOD 500 models to anticipate maintenance, repair, and energy efficiency.
By utilizing the correct BIM LOD levels appropriately, teams remain effective in terms of resource usage while ensuring clarity and dependability.
Challenges of Managing BIM Levels
Although the theory is simple, coordinating BIM levels of detail on large, multi-disciplinary projects is challenging. Levels can mean different things to different stakeholders, or be more detailed than was originally envisaged.
Standardization and a transparent project agreement are needed. Clearly defining which levels of BIM are needed at each milestone avoids confusion and ensures consistency.
The Future of Level of Detail BIM
As BIM changes, BIM LOD levels are changing from just addressing geometry and moving to higher data items like performance criteria, lifecycle cost, and sustainability information. The future generation of BIM levels of detail will be highly interfaced with digital twins and provide real-time data throughout the building's life.
This change will not only transform BIM into a design tool but a living document that can develop better, data-based decisions for many years to come after the construction is finished.
Final Thoughts
The concept of level of detail BIM gives the form and structure required in order to enable BIM to be an effective tool throughout the built environment. From initial conceptual sketches all the way through to fully detailed As-built models, levels of detail for BIM give all stakeholders a clear sense of what they can expect out of a model at a certain level.
By implementing and using BIM LOD levels, project teams are able to work better, mitigate risks, and deliver improved results in the entire building process. With precision and efficiency being the ultimate requirements in an era, becoming experts in BIM levels is the key to success.



