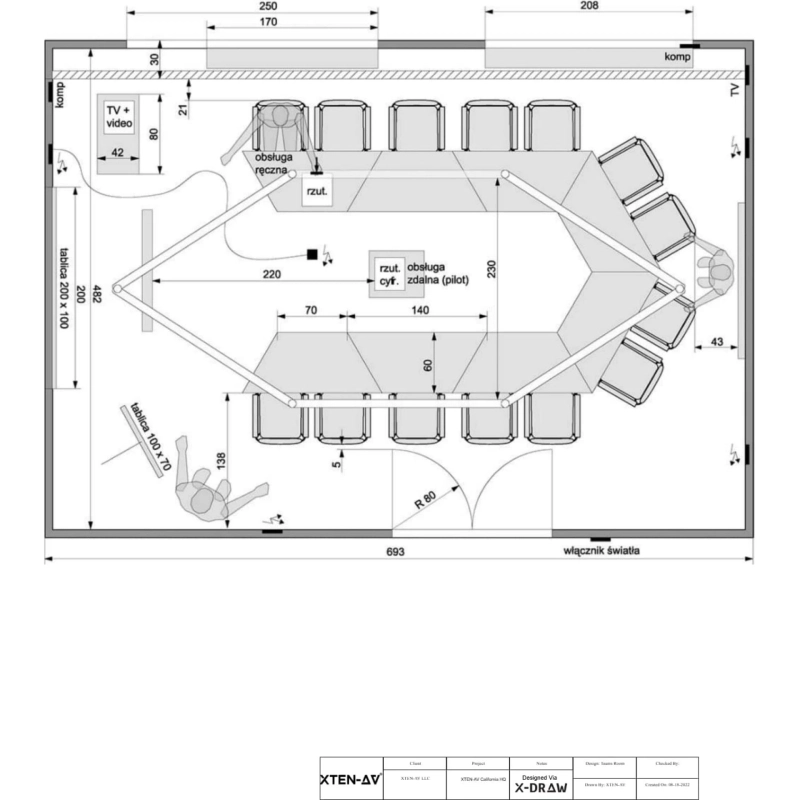Designing educational spaces has always required careful planning to ensure functionality, safety, and adaptability. From classrooms and lecture halls to labs, libraries, and auditoriums, every space must be optimized for learning, collaboration, and technology integration. In 2025, floor plan software has become an essential tool for educational institutions, allowing administrators, architects, and AV system designers to create accurate, flexible, and future ready layouts.
XTEN-AV provides advanced floor plan software that caters specifically to the needs of educational institutions. By combining intuitive design tools, collaboration features, and integration capabilities, it helps create spaces that enhance learning experiences while simplifying planning and installation workflows. In this article, we explore the benefits of using floor plan software in schools, colleges, and universities, and highlight key features that make XTEN-AV a top choice.
1. Accurate Room and Facility Planning
Educational institutions require precise planning for classrooms, lecture halls, labs, and administrative areas. Floor plan software allows designers and administrators to:
- Create accurate layouts with precise dimensions
- Visualize room arrangements in 2D and 3D
- Ensure proper spacing for desks, chairs, and collaborative areas
- Plan for accessibility and safety standards
XTEN-AV floor plan software enables institutions to produce detailed plans that meet regulatory requirements while optimizing space utilization.
2. Streamlined AV System Integration
Modern educational environments increasingly rely on AV technology for teaching, presentations, and virtual learning. Floor plan software helps designers integrate AV systems effectively by:
- Mapping projector, display, and screen placements
- Planning speaker and microphone positions for optimal audio coverage
- Designing cable and network routing to reduce clutter and installation challenges
- Integrating smart classroom controls for lighting, AV, and climate systems
With XTEN-AV, designers can visualize AV layouts alongside furniture and structural elements, ensuring a seamless and functional design.
3. Efficient Collaboration Across Teams
Designing educational spaces often involves collaboration between architects, facility managers, technology teams, and educators. Floor plan software enhances collaboration by:
- Allowing multiple stakeholders to view and edit plans in real time
- Providing annotation tools for comments, suggestions, and approvals
- Maintaining cloud based storage to ensure all changes are synchronized
XTEN-AV makes collaboration simple, ensuring all teams work from the most updated version of the plan, reducing miscommunication and errors.
4. Scenario Testing for Flexible Learning Spaces
Educational spaces need to accommodate different teaching styles and activities. Floor plan software allows institutions to test multiple layouts and configurations:
- Rearrange desks, tables, and seating for group work or lectures
- Adjust AV equipment placement for hybrid learning setups
- Evaluate space utilization to maximize classroom efficiency
This ability to test scenarios ensures that learning spaces are adaptable, functional, and prepared for future changes.
5. Cost and Time Efficiency
Planning and implementing educational spaces can be resource intensive. Floor plan software reduces costs and time by:
- Minimizing the need for physical mockups
- Reducing errors in measurements and furniture placement
- Providing accurate material and equipment lists for budgeting and procurement
Using XTEN-AV, institutions can save significant time during the planning phase while ensuring that projects stay within budget.
6. Enhanced Safety and Compliance
Safety is a top priority in educational environments. Floor plan software helps ensure compliance with building codes, fire safety regulations, and accessibility standards:
- Check spacing for emergency exits and pathways
- Plan for ADA compliance in classrooms and common areas
- Optimize seating and furniture placement for safe movement
XTEN-AV’s automated tools assist designers in maintaining compliance while creating functional layouts.
7. Integration with Campus Technology
Many educational institutions use smart technology for classrooms and facilities management. Floor plan software allows designers to:
- Map network points, power outlets, and AV connections
- Plan for integration with smart lighting, climate control, and security systems
- Coordinate AV and technology deployment with infrastructure upgrades
XTEN-AV floor plan software provides a unified platform to integrate all building systems into a single, cohesive design.
8. Visualization and Presentation for Stakeholders
When planning educational spaces, it is important to communicate the design clearly to decision makers, staff, and students. Floor plan software offers:
- Realistic 3D renderings of classrooms, labs, and auditoriums
- Interactive walkthroughs for virtual tours of the campus
- Detailed floor plans with dimensions, furniture placement, and AV layout
These visualization tools improve understanding and facilitate approvals, making it easier to gain support for projects.
9. Scalability for Large Campuses
Large educational institutions often have multiple buildings and facilities. Floor plan software makes it easier to manage complex campuses:
- Create individual building layouts and link them into a master campus plan
- Maintain consistency in design standards across multiple facilities
- Easily update and revise plans as campuses expand or renovate
XTEN-AV supports large scale campus planning, helping institutions manage both current needs and future growth efficiently.
10. Future Ready Learning Spaces
As educational needs evolve, floor plan software ensures that institutions can adapt quickly:
- Plan for hybrid and technology enhanced classrooms
- Include flexible furniture and collaborative learning areas
- Integrate AV systems and smart technology for future upgrades
XTEN-AV allows educational institutions to design spaces that are not only functional today but also prepared for future innovations in learning and technology.
Conclusion
Floor plan software has become a critical tool for educational institutions in 2025. From accurate room layouts and AV system integration to collaboration, safety, and visualization, it enhances the planning and execution of learning environments.
XTEN-AV floor plan software stands out by combining professional features with user friendly tools, making it ideal for schools, colleges, and universities. By using XTEN-AV, institutions can create efficient, safe, and technologically advanced learning spaces while saving time and resources.
For educational institutions, adopting floor plan software is no longer optional. It is essential for designing classrooms, labs, and collaborative spaces that support modern teaching methods, AV technology, and flexible learning. With XTEN-AV, every project can be planned with precision, executed efficiently, and prepared for the future of education.
Read more: https://aphelonline.com/why-every-av-system-designer-should-use-floor-plan-software/



